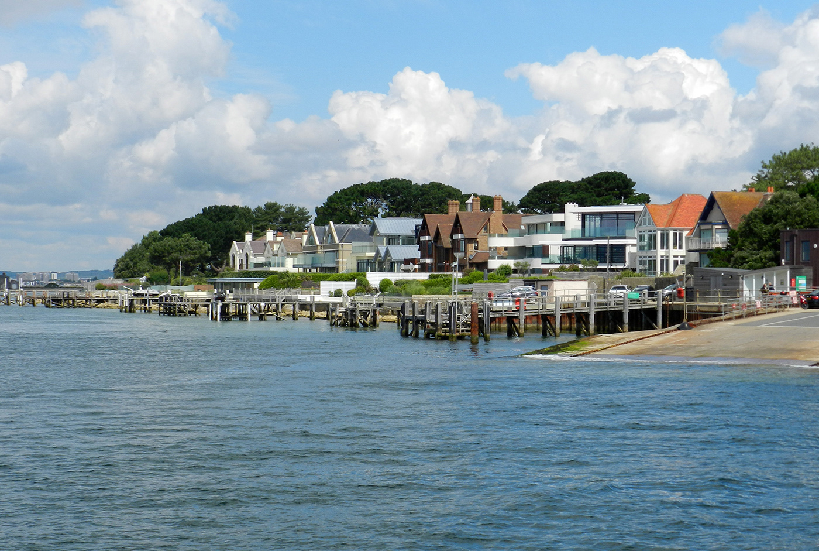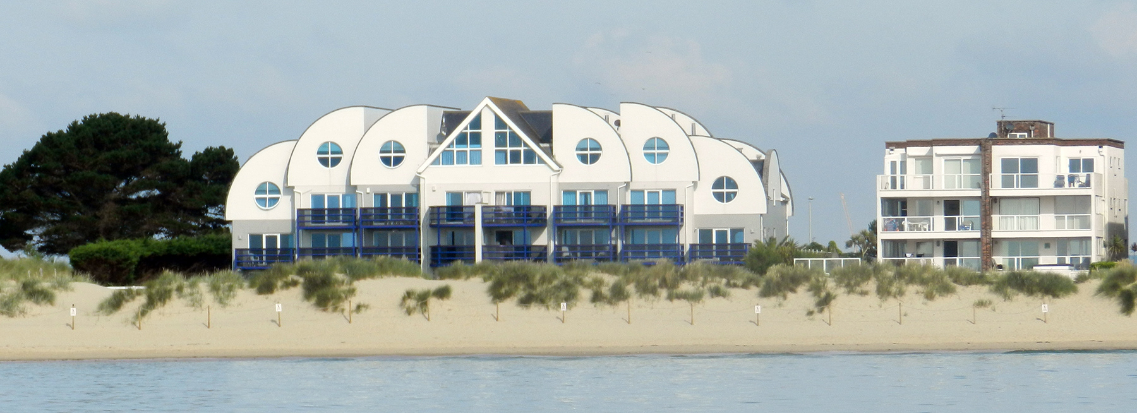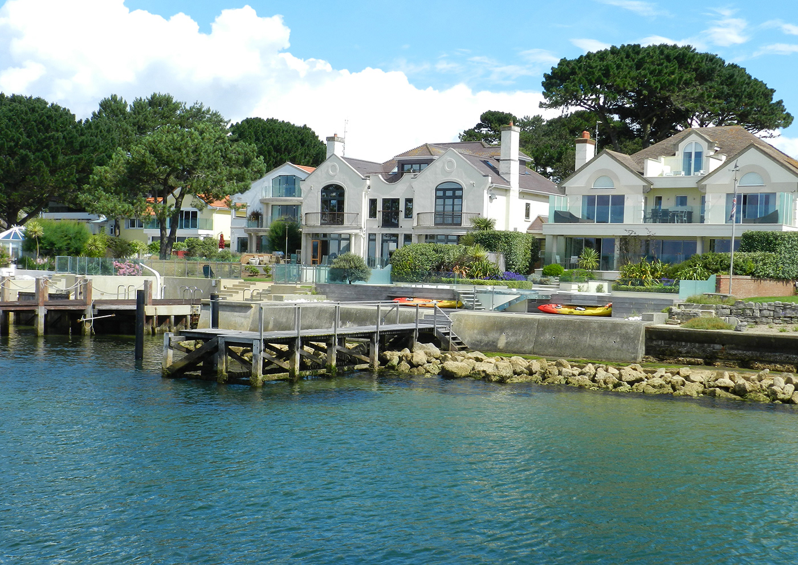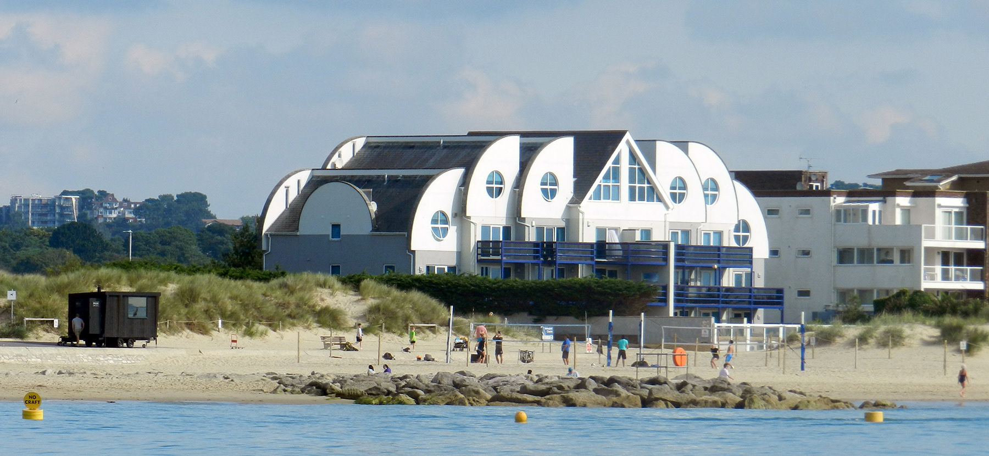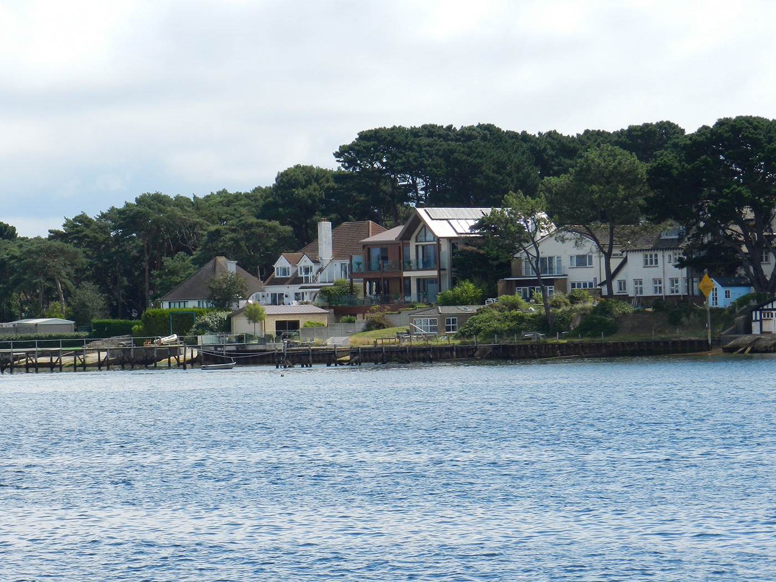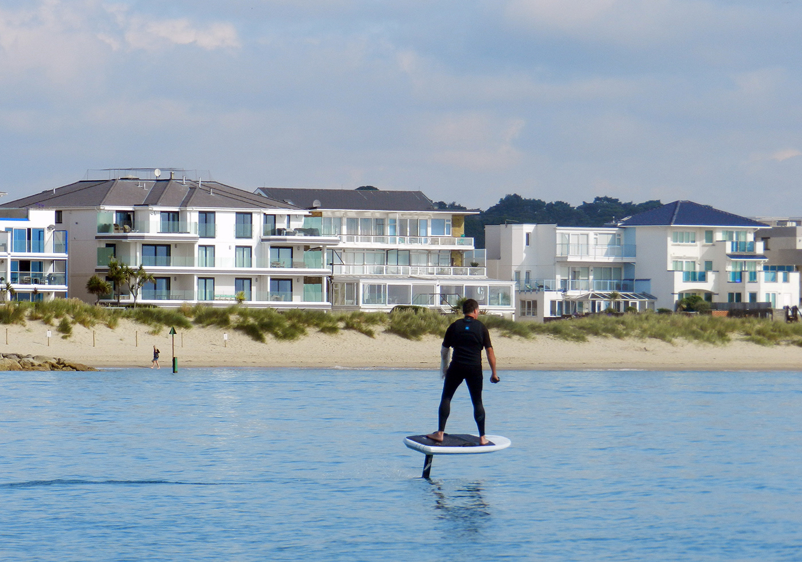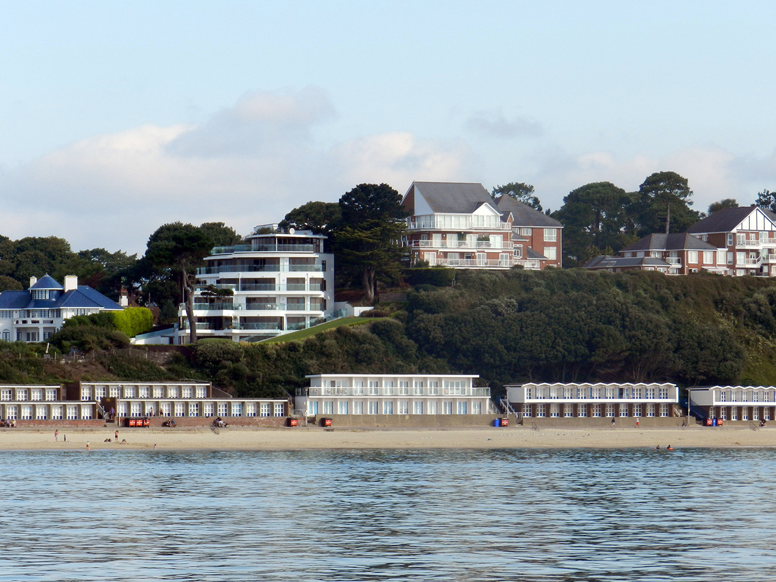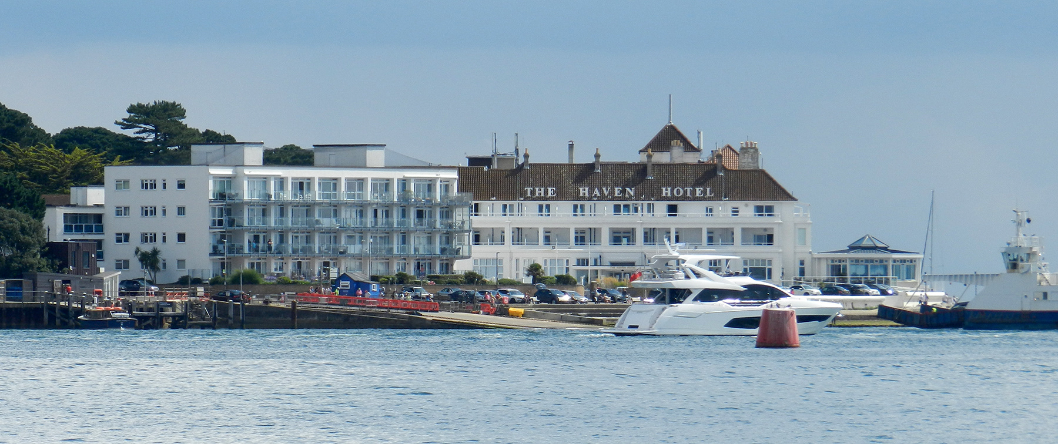Foot/cycle paths linking East Oxford and Iffley Road. The old teaching college is on the right, now the primary years extension for a local secondary school.
PMT. After spending years halfway down the Cowley Road - the iconic store moved to the former cash and carry building in Cowley Marsh. The building has seen various incarnations - before this it was a Morrison's Local only to be asset stripped and abandoned when the supermarket sold its mini-market portfolio.
1930s housing development - these can be seen all over the country, built to the London Plan. They fit together with slight variations in layout. These were frontline design at the time of development, with well-proportioned space (bucking the trend for convenience kitchens by doubling the fashionable dimensions of kitchen space), fireplaces in all main rooms, running water, private bathrooms and some electricity as standard, plus a large back garden with fruit tree and vegetable patch at the end. I'd love to know how the bathrooms were designed though - they are built under the staircases with a little single-storey nub projecting at the back to allow just enough length and head clearance for the baths, basins and wcs. Was there a moment when cost cutting edited them out, then they went back in afterwards - as an afterthought fitted in where feasible? The end two houses have been converted into flats, and the original iron-framed Crittal windows have long gone - although a few still remain at the back and sides of the houses.
The fireburst of red leaves along this community garden fence is breathtaking
Urban damage - yet it's strangely compelling. This is from a Monday morning - some of the graffiti (black and dark blue) and the damage to the door is new.
Lionel's, corner of Cowley Road and Glanville Road
Autumn leaves
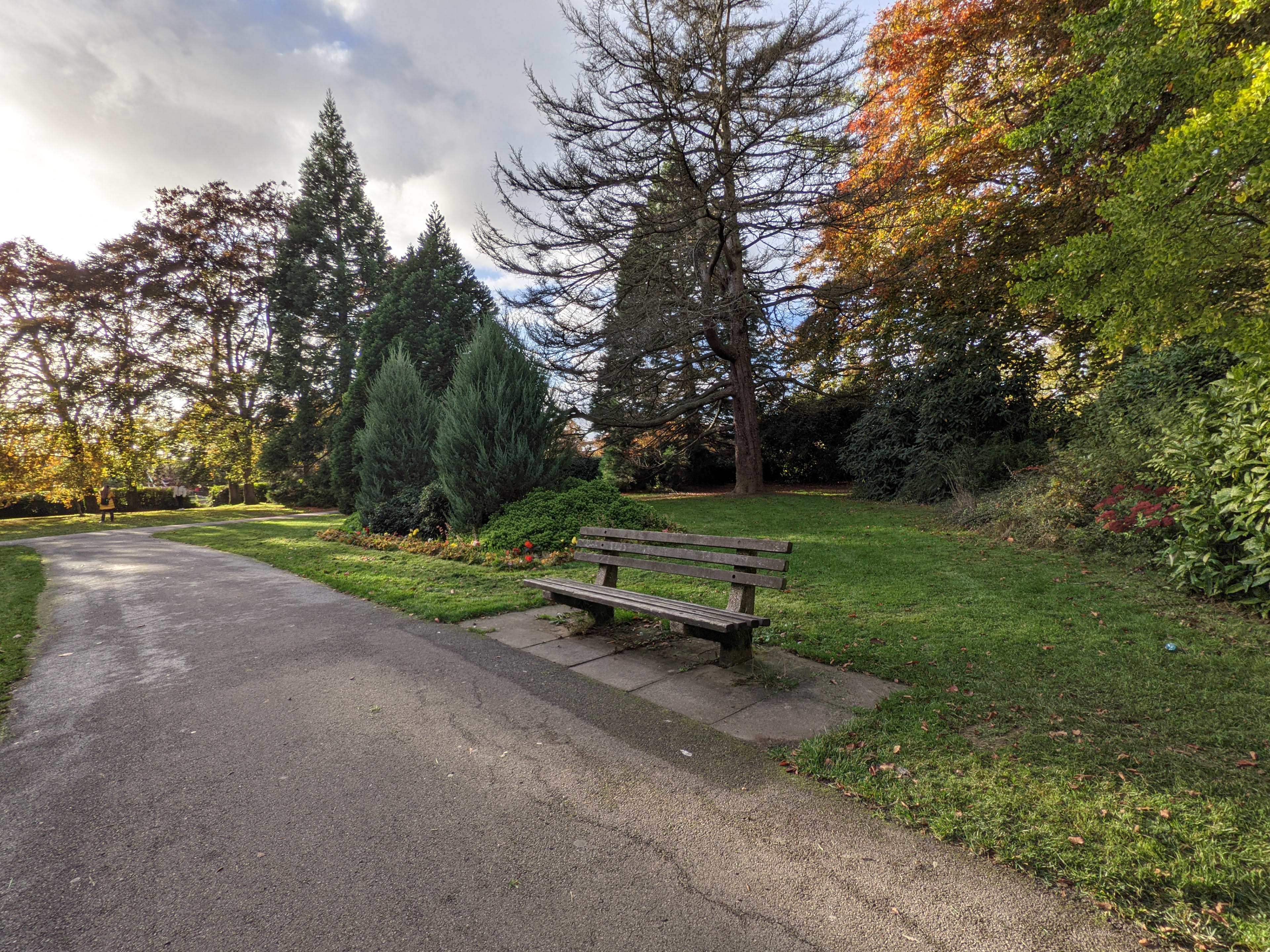
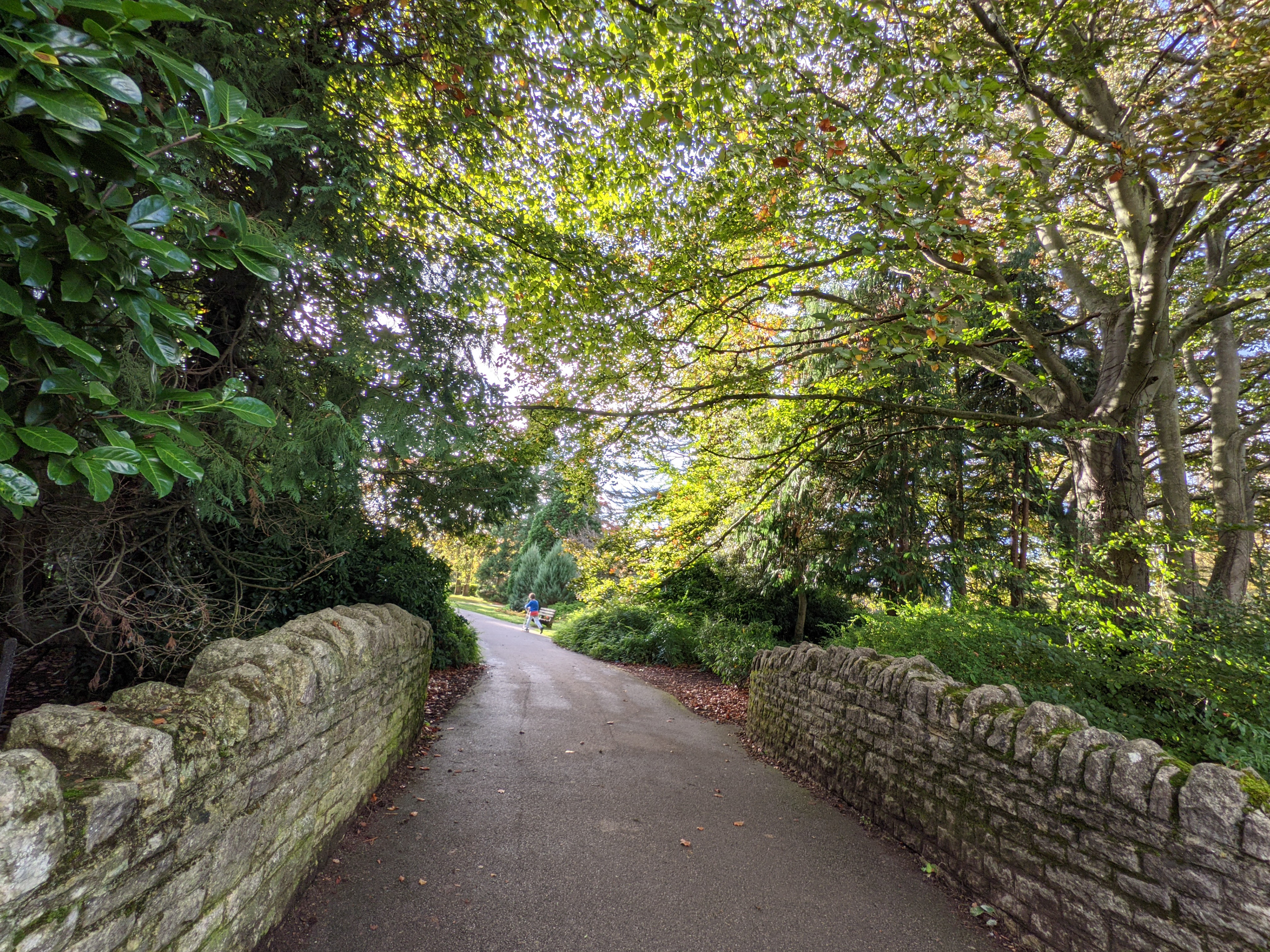
Mediterranean moon, south Oxford
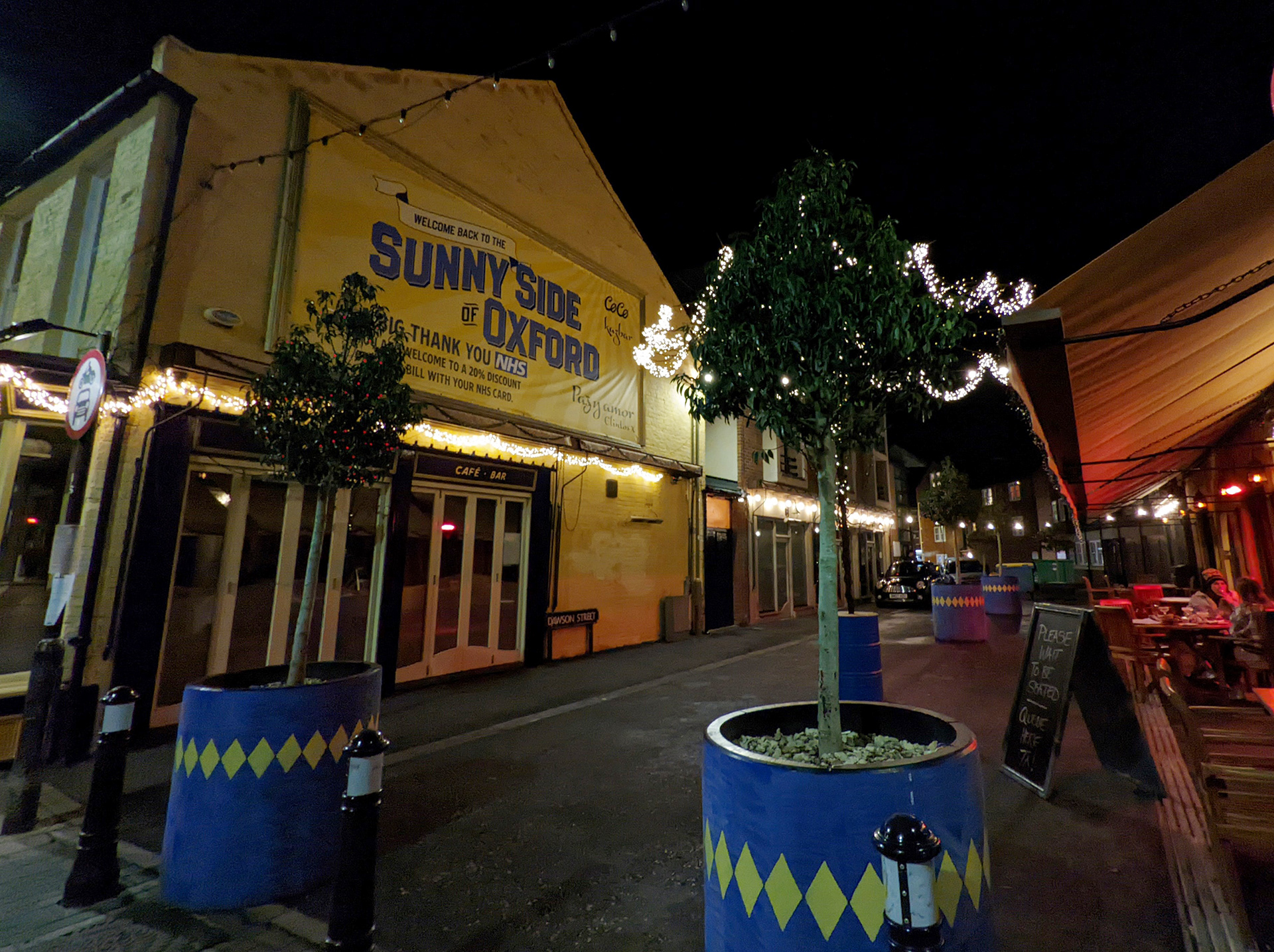
East Oxford - the Sunny Side of Oxford - Cowley Road
St Clements, Oxford from South Park
Homes on high and streets below
Smoggy spires
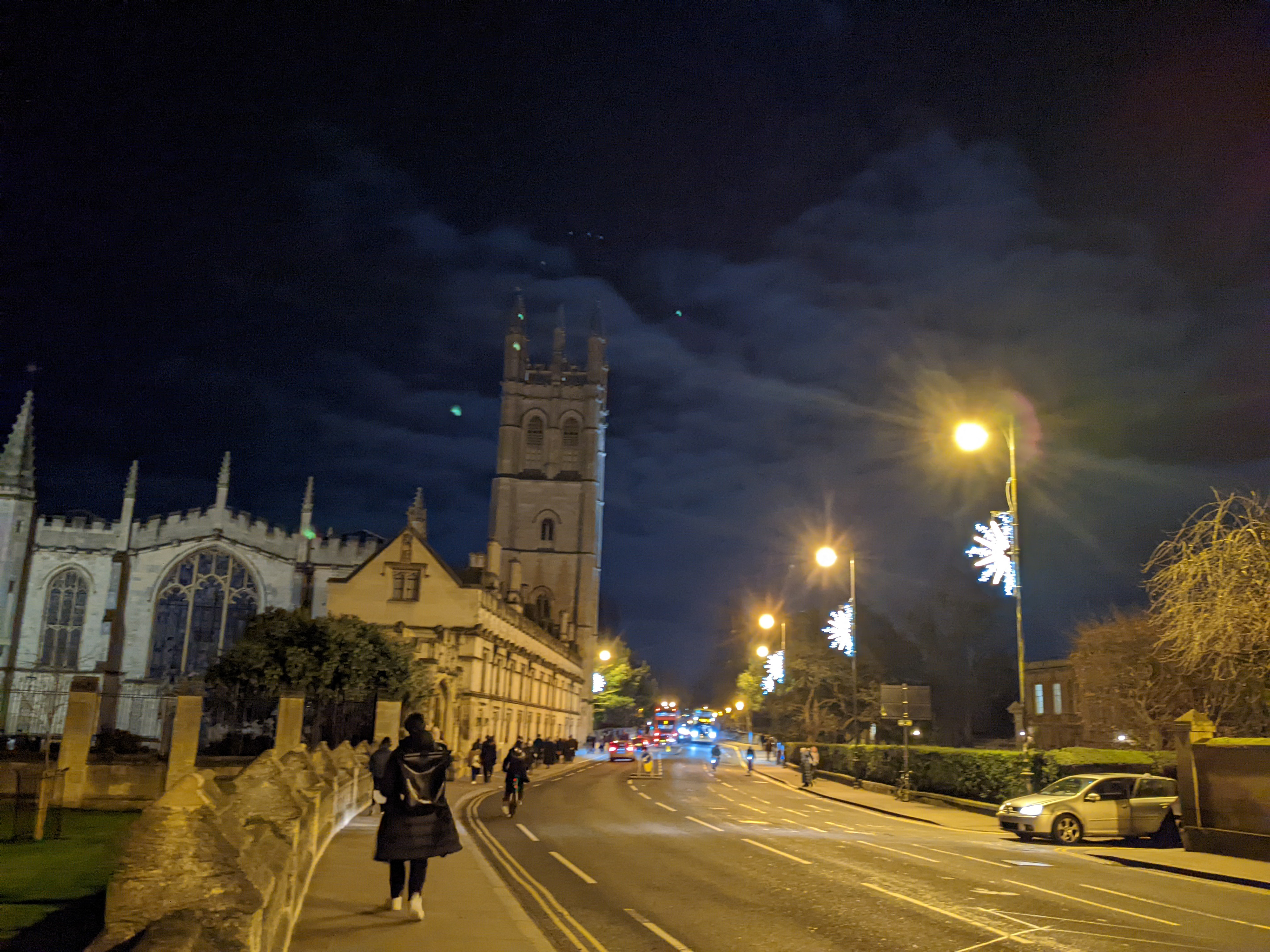
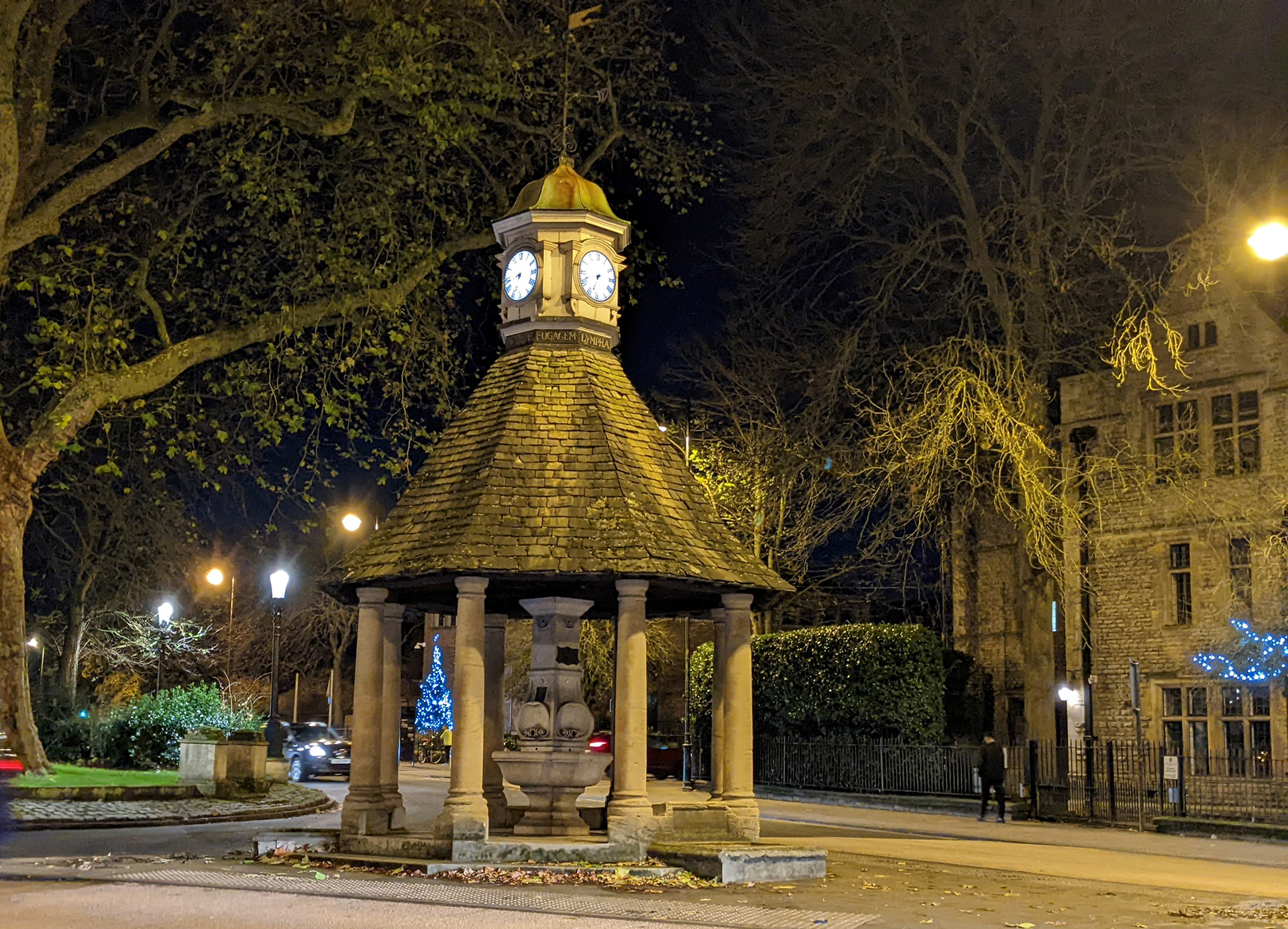
Magdalen college tower, Drinking fountain at The Plain - both Oxford
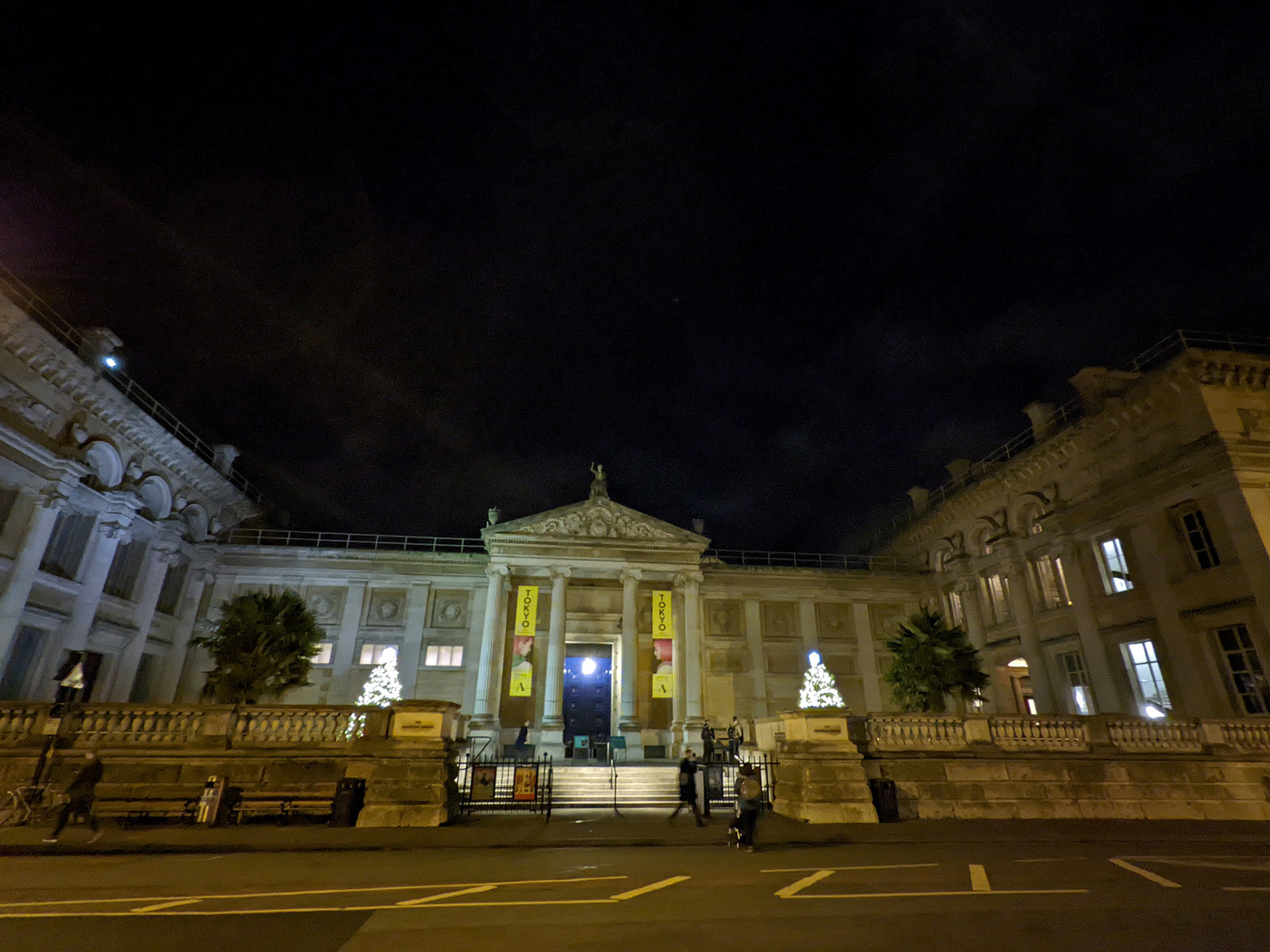
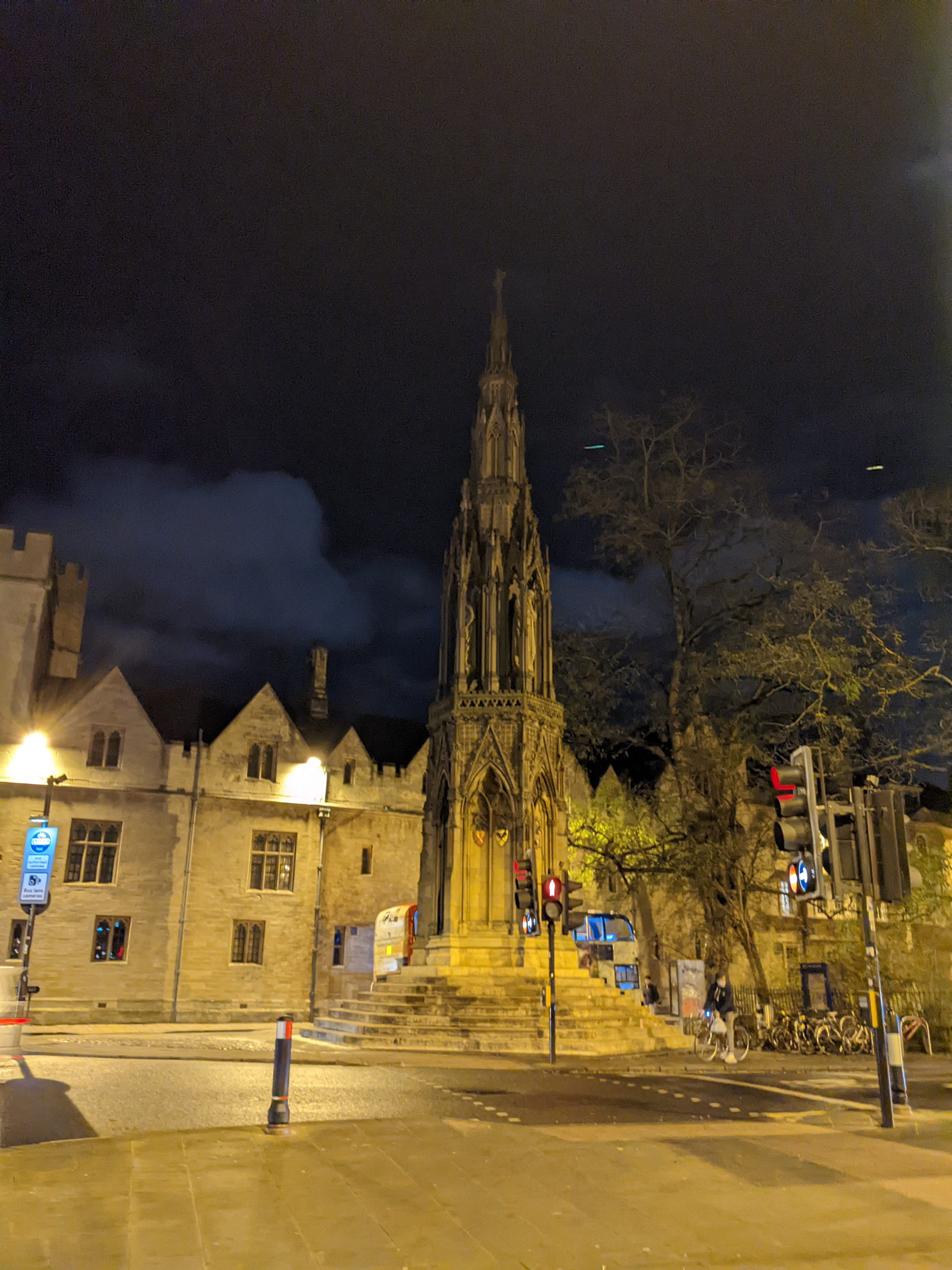
Ashmolean Museum, Beaumont Street and Martyr's Memorial, St Giles - both Oxford
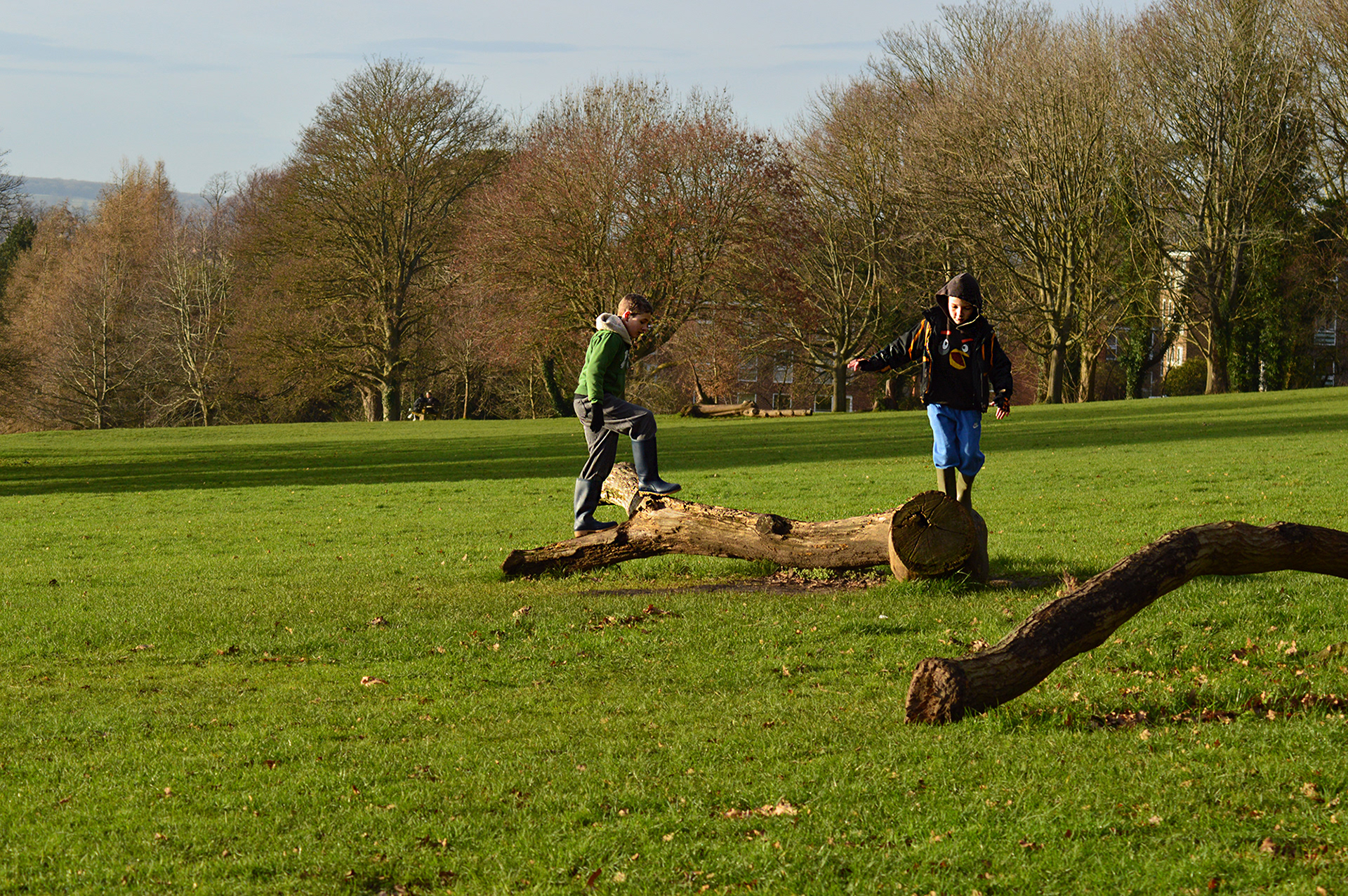
Children in South Park
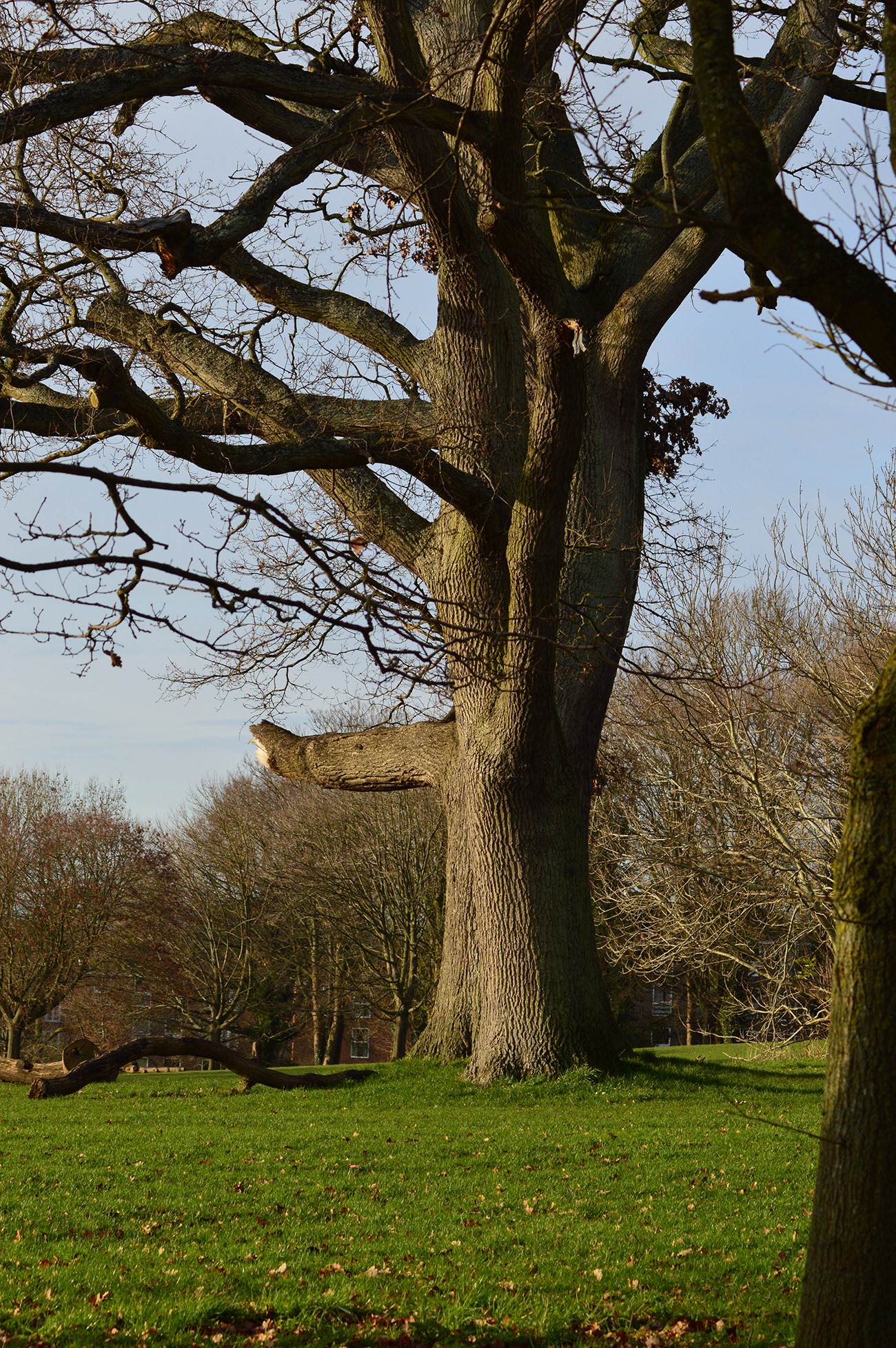
South Park

Marsh Park
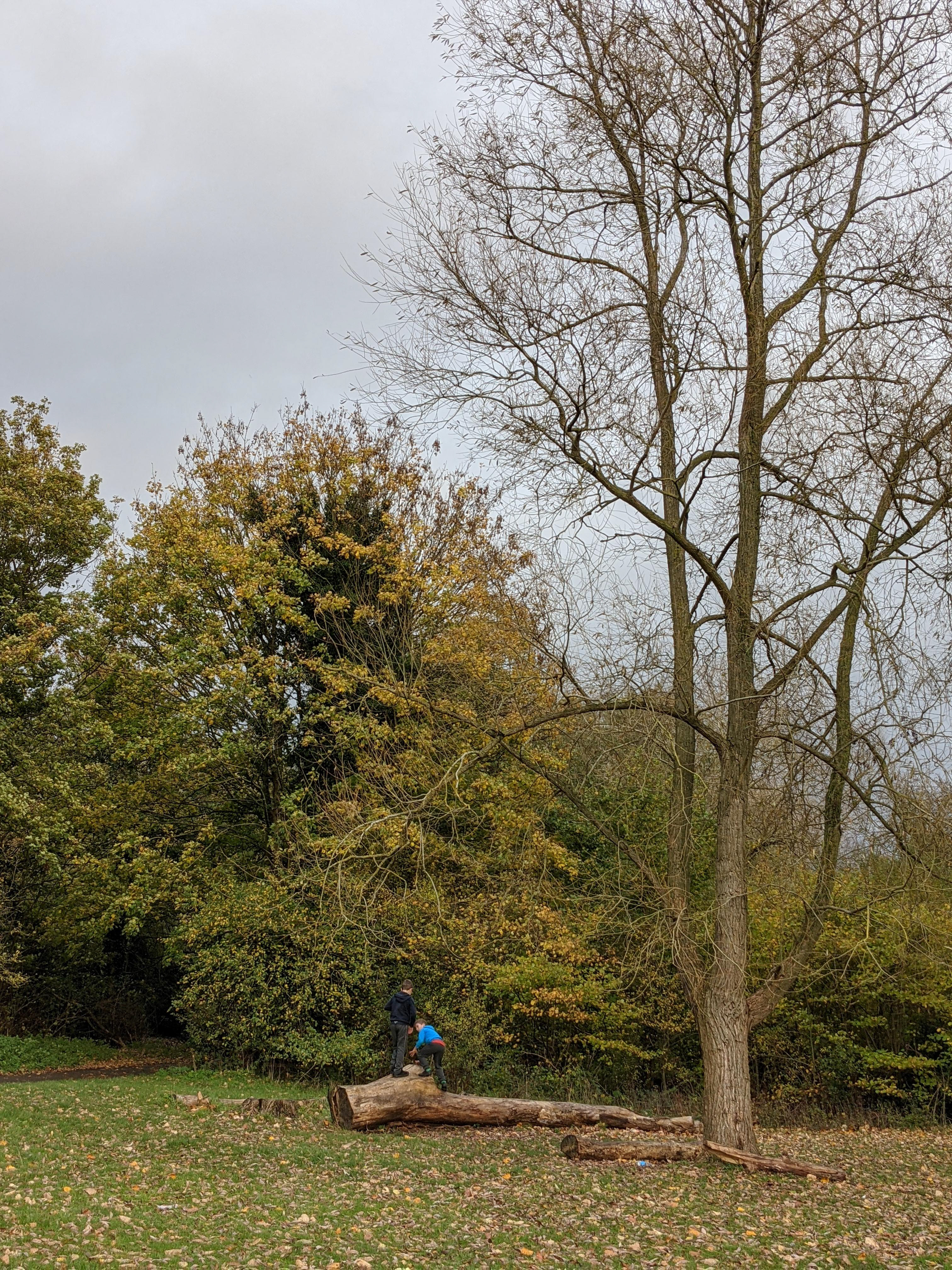
Marsh Park
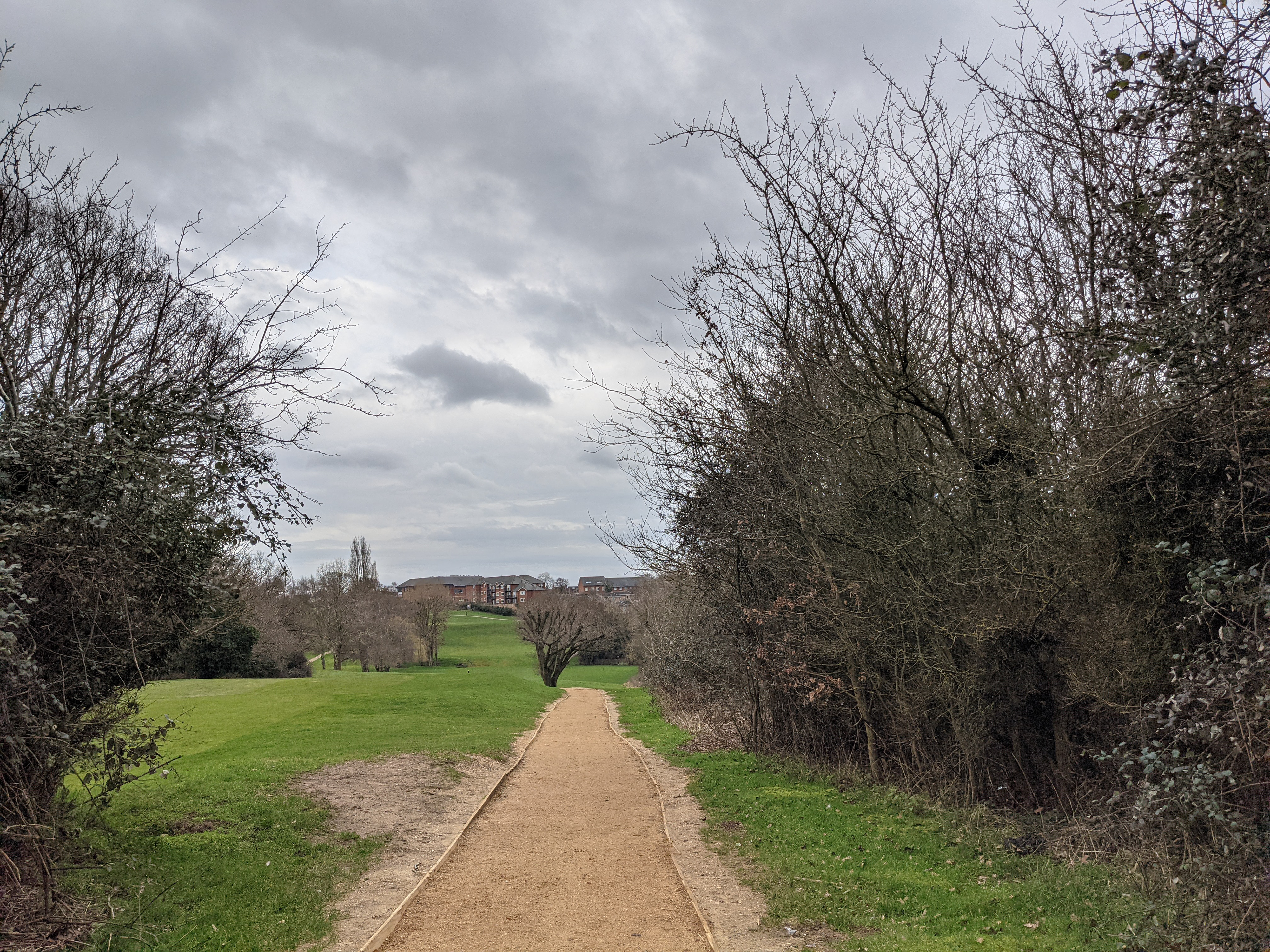
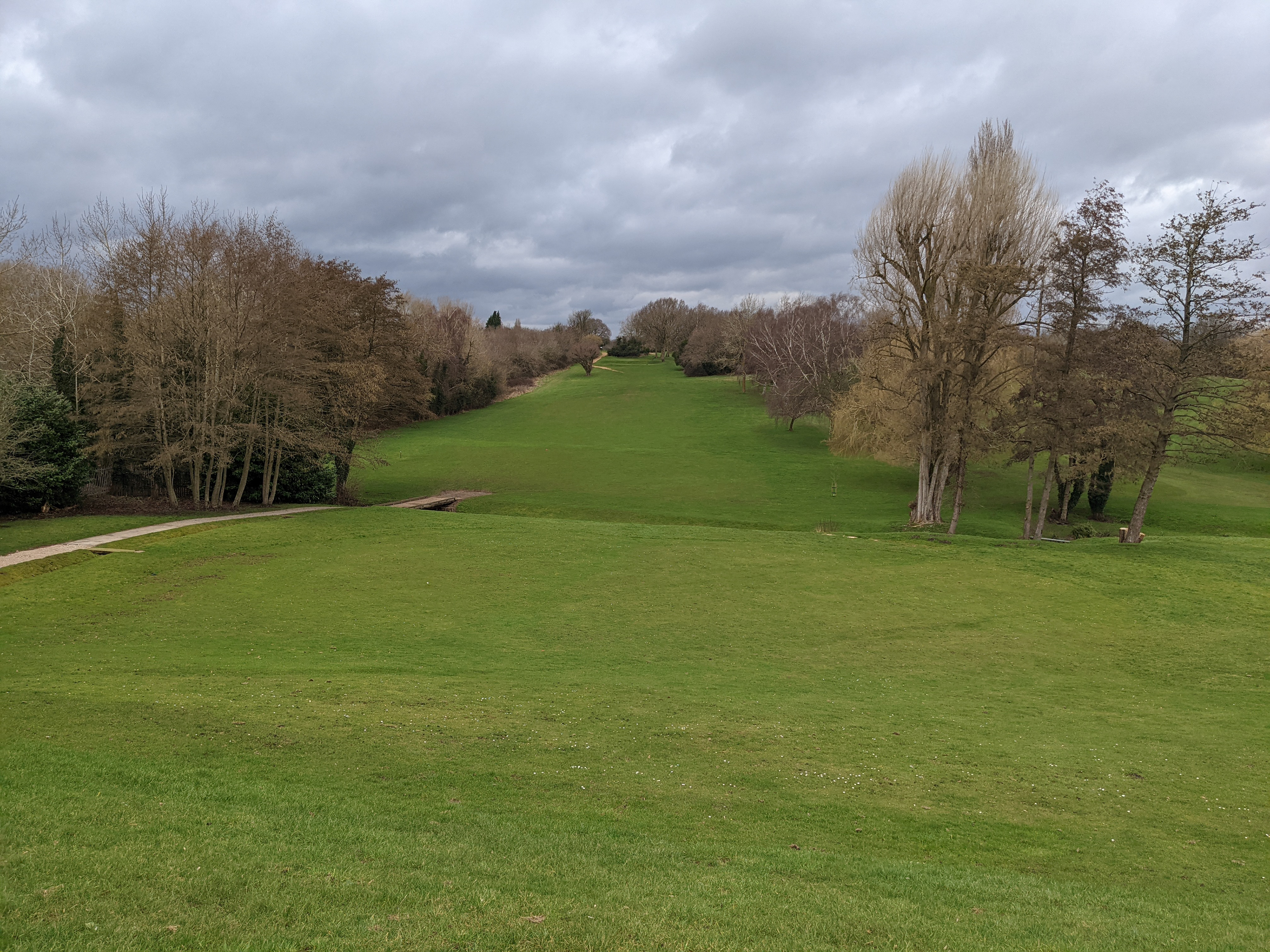

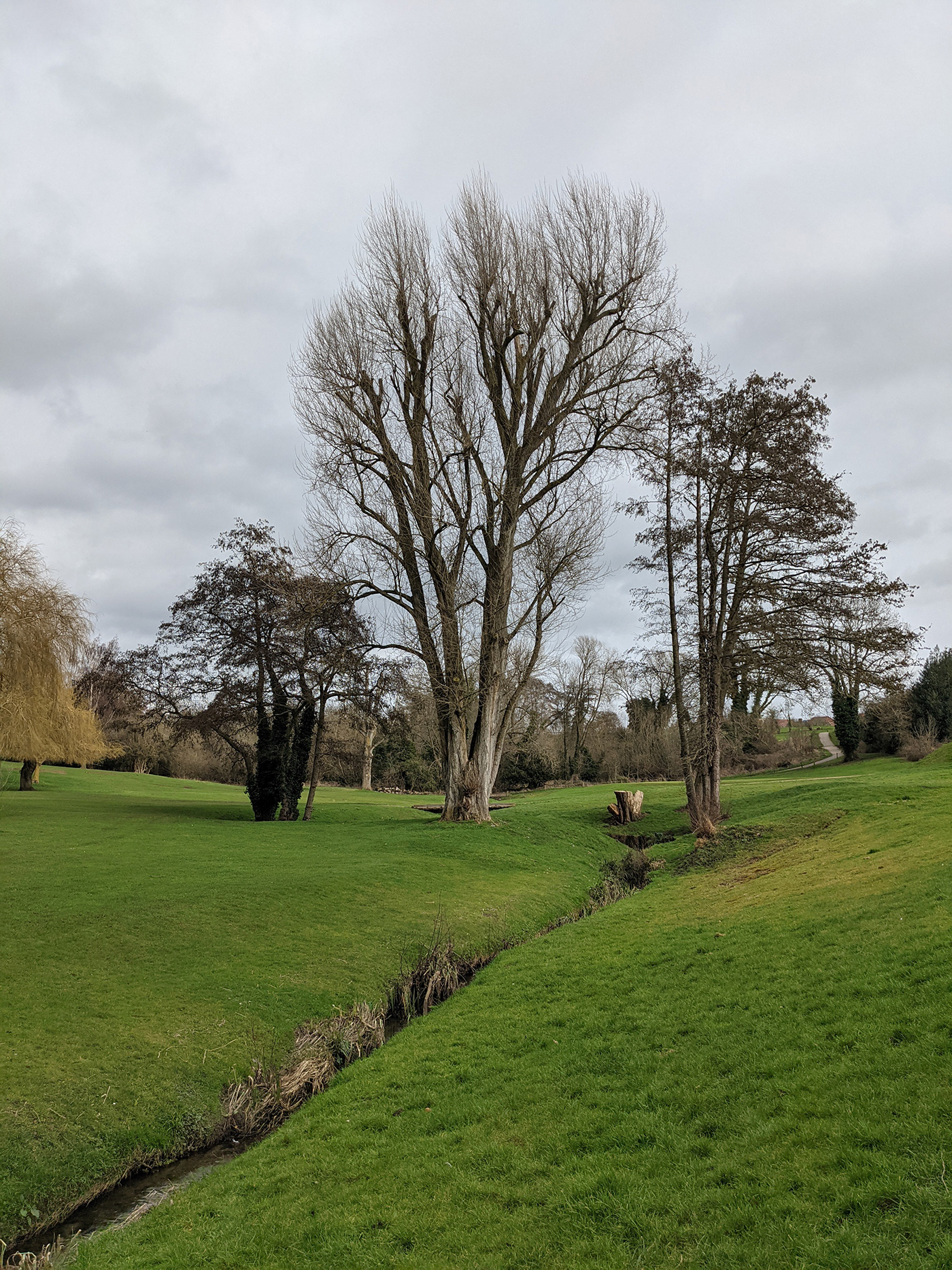
From dreaming spires to golden mile ... Sandbanks, Poole
